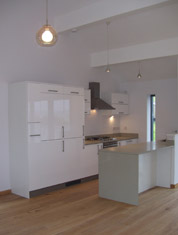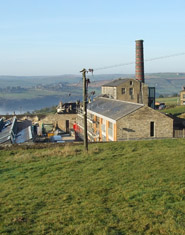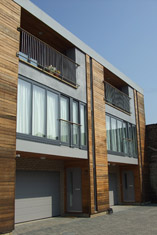Part of Phase Two, this block of six, three-bedroom town houses
with double garages complement the existing mill complex and
have been designed to take advantage of the superb views and
natural light. Living space is situated at the top of the building,
benefiting from stunning views in both directions and a terrace
at the front and the back. Rear terraces are timber decked,
and lead down to individual gardens. The bedrooms are on the
first floor, and there is an ensuite bathroom in addition to
the family bathroom.



Typical Layout
for T Unit