The Weaving Shed is being converted into a
range of houses. There are principally two types.
Weavers - Type W
NEW
- Click here for Virtual Tour of a Weavers Type W House
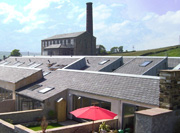
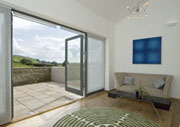
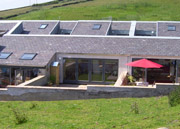
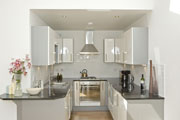
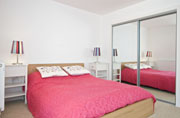
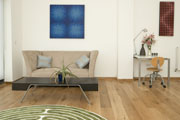
These unusual two, three and four bedroom houses occupy the
southern section of the Weaving Shed. In almost every house,
French doors open out onto a south facing garden with beautiful
views of open countryside beyond. Extra high ceilings open upwards
into the north-light roof providing the same constant and high
quality light as the Victorians originally intended. All homes
in the weaving shed come with two dedicated parking spaces and
all three bedrooms are en-suite.
Please
click here for further information and typical layouts for Type
W
Type T - One remaining
Part of Phase Two, this block of six, three-bedroom town houses
with double garages complement the existing mill complex and
have been designed to take advantage of the superb views and
natural light. Living space is situated at the top of the building,
benefiting from stunning views in both directions and a terrace
at the front and the back. Rear terraces are timber decked,
and lead down to individual gardens. The bedrooms are on the
first floor, and there is an ensuite bathroom in addition to
the family bathroom.
NEW
- Click here for Virtual Tour of a Type T House

Please
click here for further information and typical layouts for Type
T